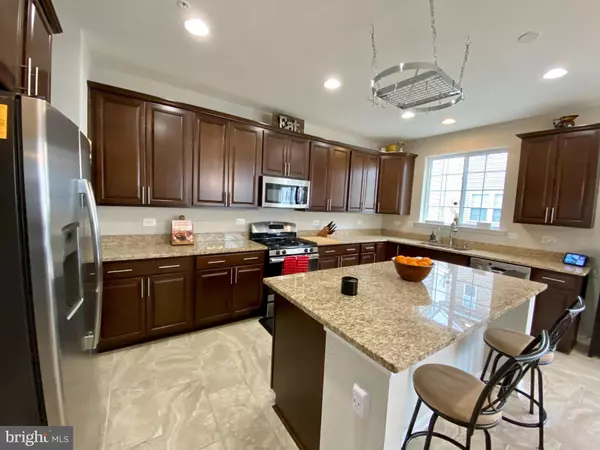$458,000
$458,000
For more information regarding the value of a property, please contact us for a free consultation.
8203 CHARDONAY DRIVE Millersville, MD 21108
4 Beds
4 Baths
2,333 SqFt
Key Details
Sold Price $458,000
Property Type Townhouse
Sub Type End of Row/Townhouse
Listing Status Sold
Purchase Type For Sale
Square Footage 2,333 sqft
Price per Sqft $196
Subdivision Villaggio Enclave
MLS Listing ID MDAA463108
Sold Date 05/07/21
Style Traditional
Bedrooms 4
Full Baths 3
Half Baths 1
HOA Fees $90/mo
HOA Y/N Y
Abv Grd Liv Area 1,772
Originating Board BRIGHT
Year Built 2016
Annual Tax Amount $4,207
Tax Year 2020
Lot Size 2,240 Sqft
Acres 0.05
Property Description
** See Video tour and walk through ** Fantastic End-of-Group 2 Car garage town house loaded with features. Separate staircases lead to the three distinct living areas. 9' ceilings, Huge kitchen with Gas range, granite counters, center island with breakfast area , Stainless Steel appliances, Walk-in pantry and beautiful ceramic tile flooring. Additionally there is a large gathering room with generous amounts of windows and a Dining room. Upstairs the home features hardwood flooring, ceramic tile bathrooms, A very large Primary walk-in closet, and coffered ceiling. Two additional bedrooms with hardwood flooring and a hall bath. Convenient upstairs laundry with full size washer and dryer. The lower level has separate entry door to the 4th bedroom/office area. It can be used as a bedroom with full walk-in closet and full bath. There is an additional storage area and large storage closet in the 2 car garage. Finishing the home is a relaxing rear deck. Solar panels installed for significant utility cost savings. See Disclosures for copies of the utility bill. Walk to shops and restaurants and and a health club. Nearby jogging and biking paths. A true delight!
Location
State MD
County Anne Arundel
Zoning R5
Rooms
Other Rooms Dining Room, Primary Bedroom, Bedroom 2, Bedroom 3, Bedroom 4, Kitchen, Family Room, Breakfast Room, Laundry, Storage Room, Bathroom 2, Bathroom 3, Primary Bathroom
Basement Full, Fully Finished, Garage Access, Daylight, Full, Outside Entrance, Walkout Level, Windows, Heated
Interior
Interior Features Carpet, Ceiling Fan(s), Dining Area, Double/Dual Staircase, Family Room Off Kitchen, Floor Plan - Traditional, Kitchen - Gourmet, Kitchen - Island, Kitchen - Table Space, Pantry, Primary Bath(s), Recessed Lighting, Upgraded Countertops, Walk-in Closet(s), Wood Floors
Hot Water Natural Gas
Cooling Ceiling Fan(s), Central A/C
Flooring Ceramic Tile, Hardwood, Carpet
Equipment Built-In Microwave, Dishwasher, Disposal, Dryer, Exhaust Fan, Microwave, Oven - Self Cleaning, Oven/Range - Gas, Refrigerator, Stainless Steel Appliances, Washer, Water Heater
Fireplace N
Window Features Double Pane,Screens,Sliding
Appliance Built-In Microwave, Dishwasher, Disposal, Dryer, Exhaust Fan, Microwave, Oven - Self Cleaning, Oven/Range - Gas, Refrigerator, Stainless Steel Appliances, Washer, Water Heater
Heat Source Natural Gas
Laundry Upper Floor
Exterior
Exterior Feature Deck(s)
Garage Garage - Front Entry, Garage Door Opener
Garage Spaces 4.0
Utilities Available Cable TV
Waterfront N
Water Access N
View Garden/Lawn
Roof Type Architectural Shingle
Accessibility 36\"+ wide Halls
Porch Deck(s)
Parking Type Attached Garage, Driveway
Attached Garage 2
Total Parking Spaces 4
Garage Y
Building
Lot Description Corner
Story 3
Sewer Public Sewer
Water Public
Architectural Style Traditional
Level or Stories 3
Additional Building Above Grade, Below Grade
Structure Type 9'+ Ceilings
New Construction N
Schools
School District Anne Arundel County Public Schools
Others
HOA Fee Include Common Area Maintenance
Senior Community No
Tax ID 020386190238083
Ownership Fee Simple
SqFt Source Assessor
Horse Property N
Special Listing Condition Standard
Read Less
Want to know what your home might be worth? Contact us for a FREE valuation!

Our team is ready to help you sell your home for the highest possible price ASAP

Bought with John Stockton • RE/MAX Advantage Realty






